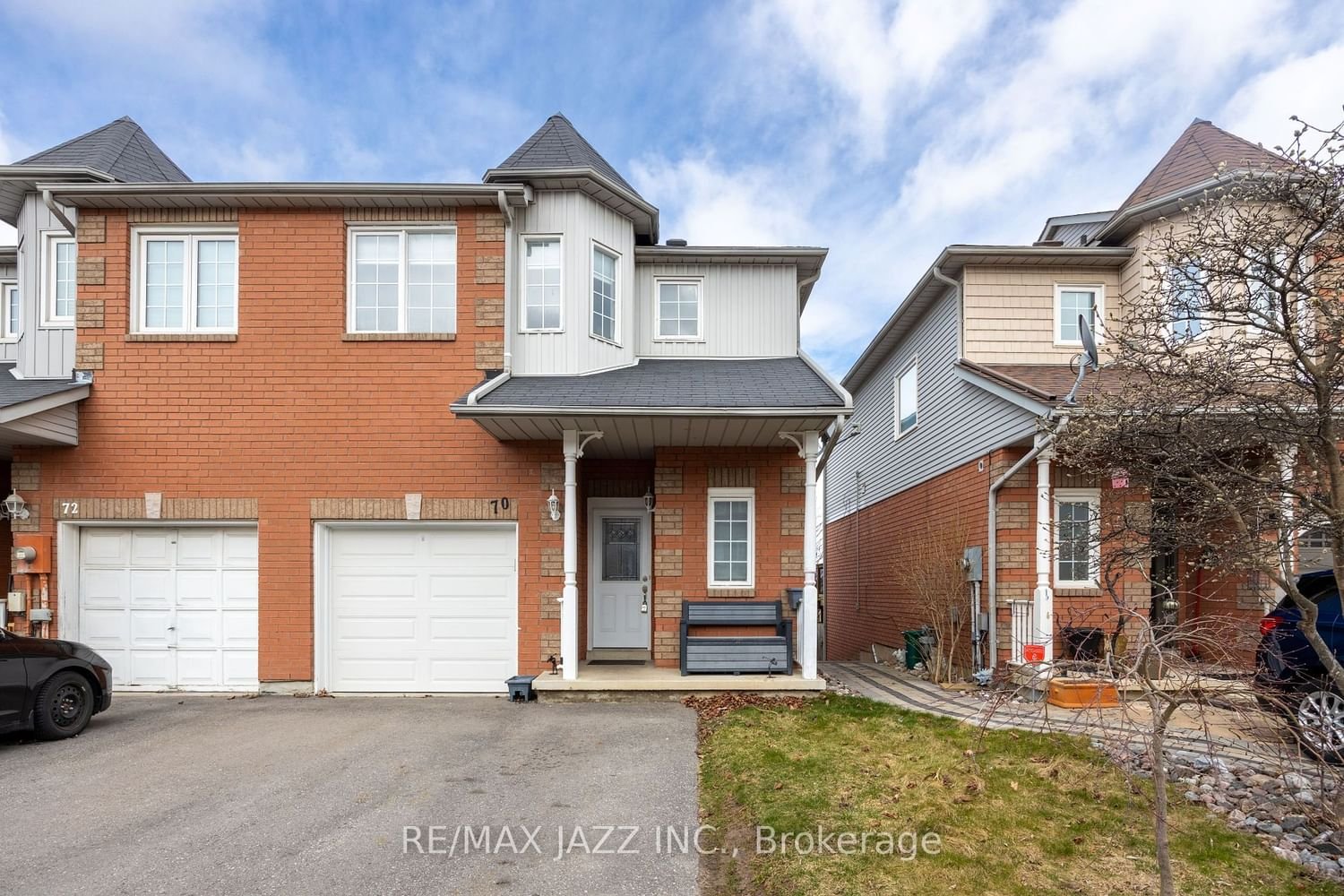$649,900
$***,***
3-Bed
4-Bath
1100-1500 Sq. ft
Listed on 4/9/24
Listed by RE/MAX JAZZ INC.
Charming 3 bedroom end-unit townhome close to amenities and Hwy 401. Welcoming living room boasts laminate flooring and a cozy gas fireplace, highlighted by a striking brick accent wall, perfect for relaxing evenings or entertaining guests. The kitchen, with tile flooring and crown moulding, overlooks the sun-filled dining room containing a walk-out to deck. Venturing upstairs, there are three good-sized bedrooms. The spacious primary bedroom boasts a walk-in closet, and a convenient 4-pc ensuite. Additional living space in the bright, finished basement featuring laminate flooring, electric fireplace and walk-out to patio area. No carpet throughout home. Interlock walkway at side of home to the fully fenced backyard.
No sidewalk to shovel. Widened driveway in approx 2020 for 4 car parking plus single car, attached garage.
E8217172
Att/Row/Twnhouse, 2-Storey
1100-1500
7
3
4
1
Attached
5
16-30
Central Air
Fin W/O, Sep Entrance
N
Brick, Vinyl Siding
Forced Air
Y
$3,390.87 (2023)
112.63x25.26 (Feet)
